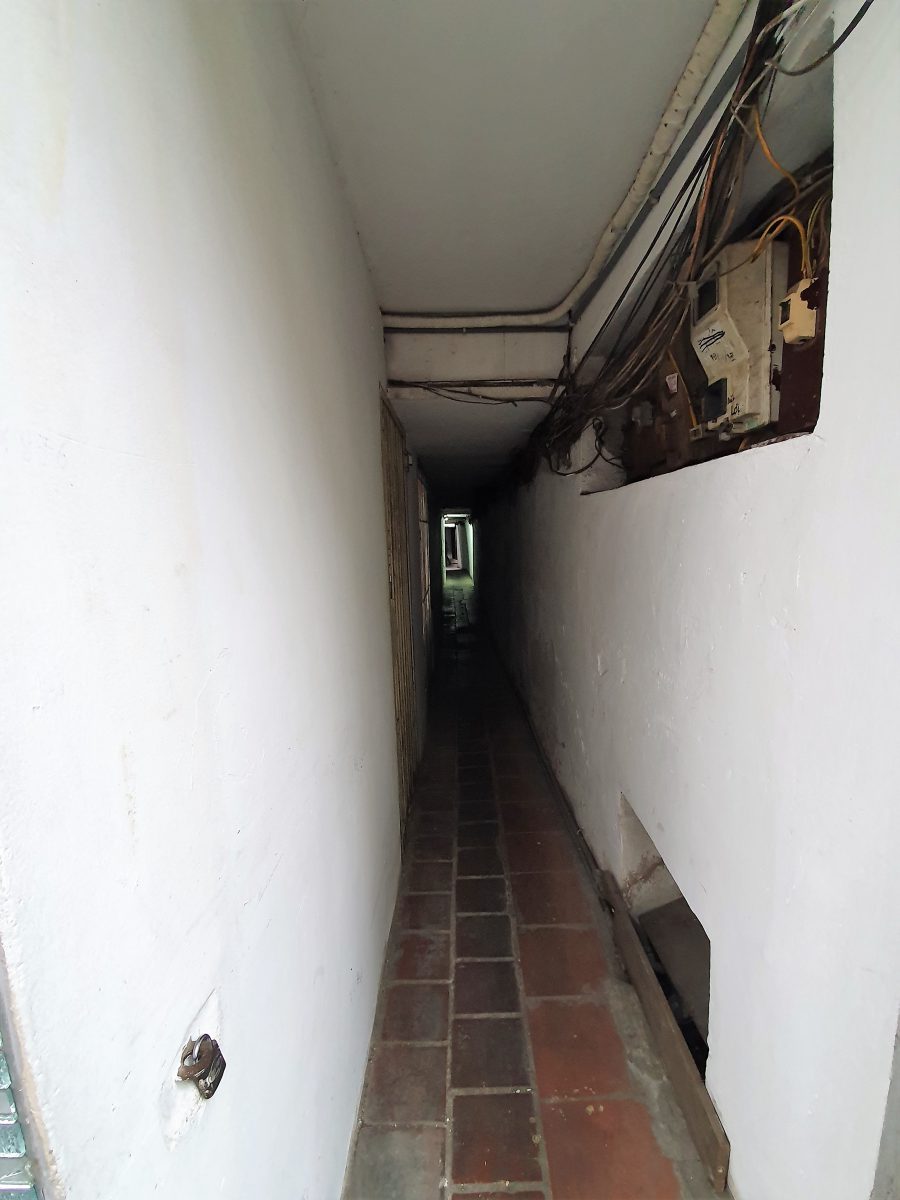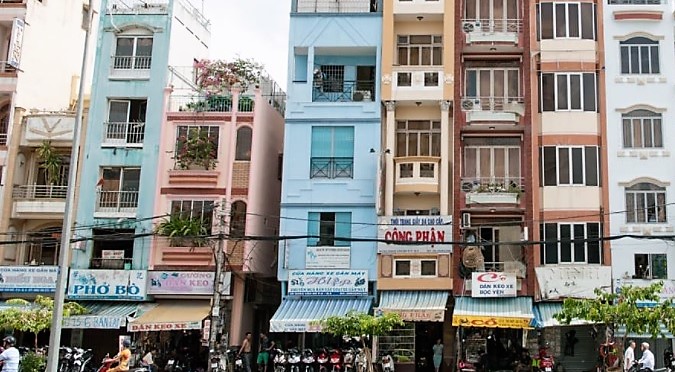by Umberto Pagano, exclusive for The diagonales –
LIVING IN A TUBE
The organization of urban and domestic spaces is the result of a phenomenon of complex historical interaction between physical environment and socio-cultural variables. Thus it happens that housing models that may appear bizarre, or even illogical, meaningless, to a Western gaze actually have their precise motivations in the underlying social organization models. Often the root causes can be found far back in time but it is equally frequent that certain habits and practices of use of space, once generated, trigger self-referential consolidation mechanisms, which involve their stabilization for even significantly long times.
When wandering around a Vietnamese city, one cannot fail to be intrigued by the conformation of many residential buildings, the so-called nhà ống (literally “tube houses”). Why they are so called is understandable at first glance.
These are houses whose facades measure between 3 and 4 meters (but there are more extreme cases of less than 3 meters wide), more than 30 meters long (but often over 50), for a height generally not less than 10 meters (but on average between 15 and 20 meters, that is 6/7 floors), in which the openings (windows and doors) are only on the facades. Basically real “pipes”. These photos were taken in Hanoi, but the situation is similar in many other urban centres of the country, starting with Saigon (or Ho-Chi-Minh City, if you like).
From the 15th century on, the urban development model of Vietnamese cities was strongly influenced by the aspiration of all merchants to look out with their shops on the main streets. To satisfy as many people as possible, given the demographic pressure, the shops had to be very very narrow.
The traders lived in the back room (even today if you enter a Vietnamese shop it is not uncommon to glimpse a living space behind, often a kitchen or a living-room) but when the economic conditions allowed it or when the family grew, they gradually built upper floors: a double bedroom (on the first floor), then the children’s rooms on the upper floors, up to a small prayer space and a small terrace on the top floor.
This type of spatial organization solution for urban housing was encouraged by the taxation system. Taking as a reference the great value attributed to the street view, the taxation was in fact based solely on the parameter of the width of the street front, while the length of the building was totally irrelevant.
That’s why today, walking through Vietnamese cities, you can sneak into hallways like the claustrophobic, incredible, gut of the picture.


ABITARE IN UN TUBO
L’organizzazione degli spazi urbani e domestici è l’esito di un fenomeno di complessa interazione storica tra l’ambiente fisico e le variabili socio-culturali. Accade così che modelli abitativi che possono apparire bizzarri, o persino illogici, insensati, ad uno sguardo occidentale trovano in realtà precise motivazioni nei modelli di organizzazione sociale sottostanti. Spesso le cause prime sono collocabili molto indietro nel tempo ma è altrettanto frequente che determinate abitudini e pratiche di uso dello spazio, una volta generatesi, inneschino meccanismi autoreferenziali di consolidamento, che comportano la loro stabilizzazione per tempi anche significativamente lunghi.
Quando ci si trova a gironzolare in una città vietnamita, non si può non essere incuriositi dalla conformazione di molti edifici residenziali, le cosiddette nhà ống (letteralmente, “case-tubo”). Perché siano così denominate è ben comprensibile già ad una prima occhiata.
Si tratta di abitazioni le cui facciate misurano tra i 3 e i 4 metri (ma non mancano casi più estremi di larghezza inferiore ai 3 metri), lunghe più di 30 metri (ma spesso oltre 50), per un’altezza generalmente non inferiore ai 10 metri (ma mediamente tra i 15 e i 20 metri, cioè 6/7 piani), in cui le aperture (finestre e porte) sono unicamente sulle facciate. In sostanza veri e propri “tubi”. Queste foto sono state scattate ad Hanoi, ma la situazione è simile in molti altri centri urbani del Paese, a partire da Saigon (Ho Chin Minh, se preferite).
A partire dal XV sec., il modello di sviluppo urbano delle città vietnamite è stato fortemente condizionato dall’aspirazione di tutti i commercianti di affacciarsi con i propri negozi sulle strade principali. Per soddisfare più persone possibili, data la pressione demografica, i negozi dovevano necessariamente essere molto stretti.
I commercianti vivevano nel retrobottega (del resto anche oggi se si entra in un negozio vietnamita non è infrequente intravedere un retrostante spazio abitativo, spesso una cucina o un soggiorno) ma quando le condizioni economiche lo permettevano o quando la famiglia si allargava, costruivano via via piani superiori: prima una stanza da letto matrimoniale (al primo piano), poi la stanze dei figli ai piani superiori, fino ad un piccolo spazio di preghiera e a un terrazzino all’ultimo piano.
Questo tipo di soluzione di organizzazione spaziale dell’abitazione urbana fu incoraggiato dal sistema di tassazione. Prendendo come riferimento il grande valore attribuito all’affaccio sulla strada, l’imposizione fiscale era infatti basata unicamente sul parametro della larghezza del fronte strada, mentre era ininfluente la lunghezza dell’edificio.
Tutto ciò fa si che oggi camminando per le città vietnamite ci si possa intrufolare in androni come l’incredibile e claustrofobico budello della foto.

Umberto Pagano insegna “Sociologia della Cultura” presso l’Università “Magna Graecia” di Catanzaro. E’ tremendamente appassionato di Bach. Ha 47 anni, una moglie, due figli e tre pesci rossi. Non ama essere fotografato.
La sua ombra si.





